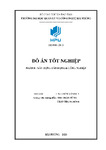Please use this identifier to cite or link to this item:
http://lib.hpu.edu.vn/handle/123456789/33950Full metadata record
| DC Field | Value | Language |
|---|---|---|
| dc.contributor.advisor | Trần, Dũng | en_US |
| dc.contributor.advisor | Trần, Trọng Bính | en_US |
| dc.contributor.author | Nguyễn, Văn Huy | en_US |
| dc.date.accessioned | 2020-10-19T09:49:50Z | - |
| dc.date.available | 2020-10-19T09:49:50Z | - |
| dc.date.issued | 2020 | en_US |
| dc.identifier.other | HPU2164763 | en_US |
| dc.identifier.uri | https://lib.hpu.edu.vn/handle/123456789/33950 | - |
| dc.description.abstract | Công trình nhà điều hành công ty than Uông Bí - Quảng Ninh gồm có 6 tầng + tum: Chiều cao toàn bộ công trình: 25,20 m. Chiều dài: 54,6 m. Chiều rộng: 21,9 m. Công trình được xây dựng phục vụ với chức năng điều hành mọi hoạt động khai thác và sản xuất than của công ty. | en_US |
| dc.format.extent | 198 tr. | en_US |
| dc.format.mimetype | application/pdf | |
| dc.language.iso | vi | en_US |
| dc.publisher | Đại học Quản lý và Công nghệ Hải Phòng | en_US |
| dc.subject | Xây dựng dân dụng | en_US |
| dc.subject | Nhà làm việc | en_US |
| dc.subject | Xây dựng nhà làm việc | en_US |
| dc.title | Nhà điều hành than Uông Bí, Quảng Ninh | en_US |
| dc.type | Thesis | en_US |
| dc.size | 19,8 MB | en_US |
| dc.department | Khoa Xây dựng | en_US |
| dc.description.degree | Đồ án | en_US |
| Appears in Collections: | Đồ án tốt nghiệp XD | |
Files in This Item:
| File | Description | Size | Format | |
|---|---|---|---|---|
| Nguyen-Van-Huy-XD1901D.pdf | 5.73 MB | Adobe PDF |  View/Open | |
| Nguyen-Van-Huy-XD1901D.zip | 14.56 MB | Zip | View/Open |
Items in DSpace are protected by copyright, with all rights reserved, unless otherwise indicated.
