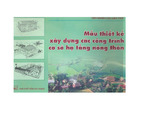Please use this identifier to cite or link to this item:
http://lib.hpu.edu.vn/handle/123456789/3237Full metadata record
| DC Field | Value | Language |
|---|---|---|
| dc.contributor.author | Viện Nghiên Cứu Kiến Trúc | en_US |
| dc.date.accessioned | 2013-01-15T11:01:21Z | |
| dc.date.available | 2013-01-15T11:01:21Z | |
| dc.date.issued | 2007 | en_US |
| dc.identifier.other | 22907 | en_US |
| dc.identifier.uri | https://lib.hpu.edu.vn/handle/123456789/3237 | - |
| dc.description.abstract | Giới thiệu các mẫu thiết kế các công trình cơ sở hạ tầng nông thôn như quy hoạch xã, xây dựng trụ sở, cống, nhà trẻ, nhà ở, đường, trường học. | en_US |
| dc.format.extent | 127 tr. | en_US |
| dc.format.mimetype | application/pdf | - |
| dc.language.iso | vi | en_US |
| dc.publisher | Xây Dựng | en_US |
| dc.subject | Thiết Kế Xây Dựng; Công Trình Cơ Sở Hạ Tầng; Nông Thôn; Quy Hoạch Nông Thôn | en_US |
| dc.title | Mẫu Thiết Kế Xây Dựng Các Công Trình Cơ Sở Hạ Tầng Nông Thôn | en_US |
| dc.type | Book | en_US |
| dc.size | 10KB | en_US |
| dc.department | 600 - Công nghệ | en_US |
| Appears in Collections: | 600 - Công nghệ | |
Files in This Item:
| File | Description | Size | Format | |
|---|---|---|---|---|
| 22907.pdf Restricted Access | 5.53 MB | Adobe PDF |  View/Open Request a copy |
Items in DSpace are protected by copyright, with all rights reserved, unless otherwise indicated.
